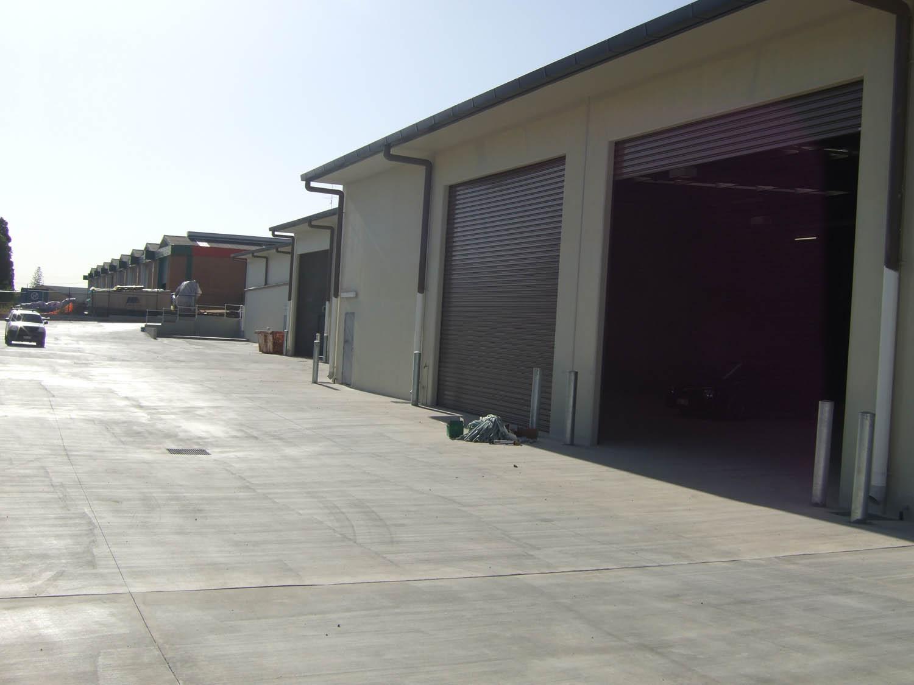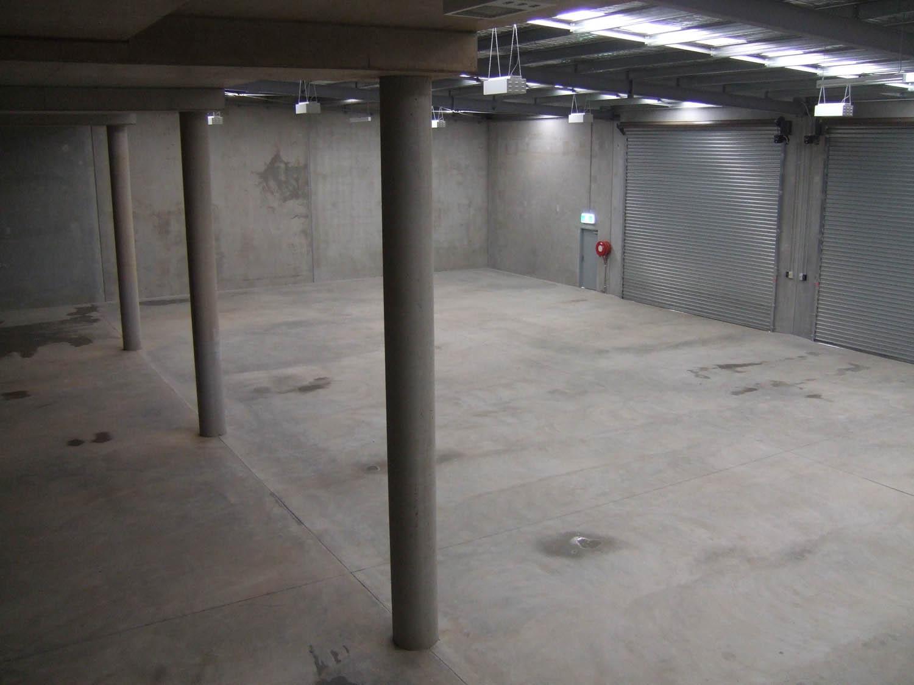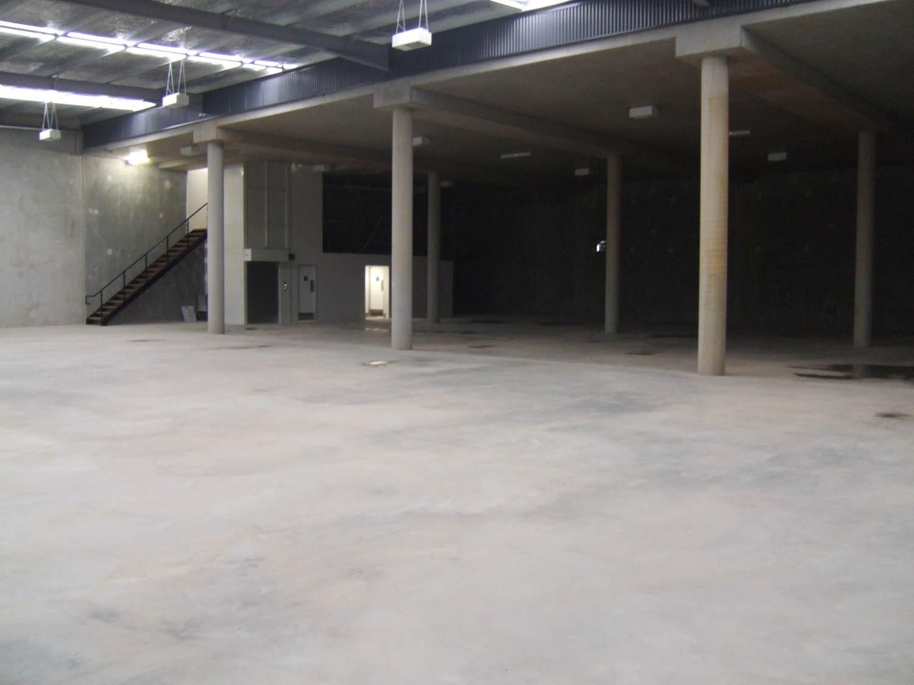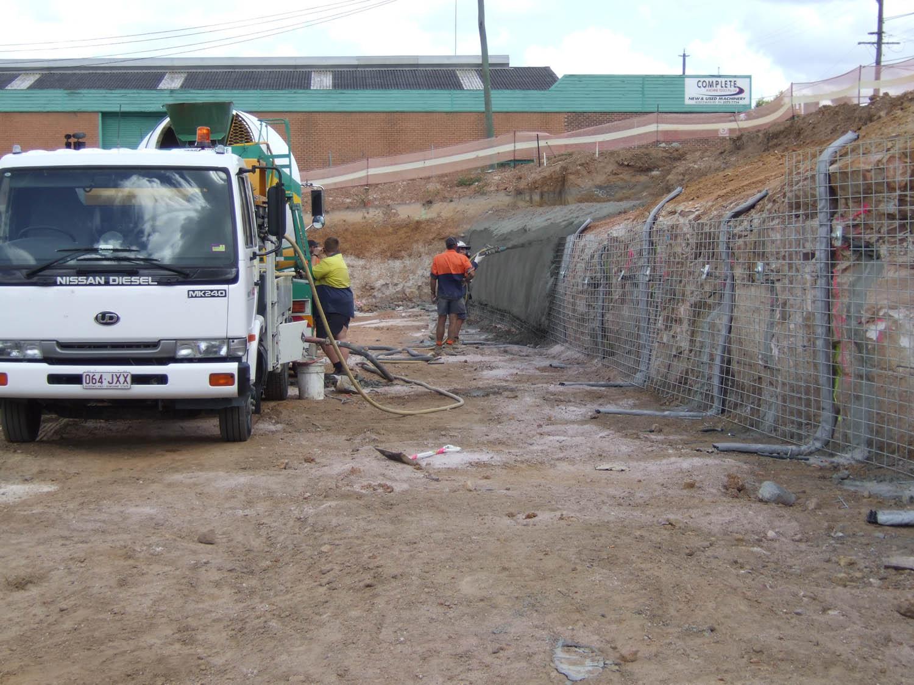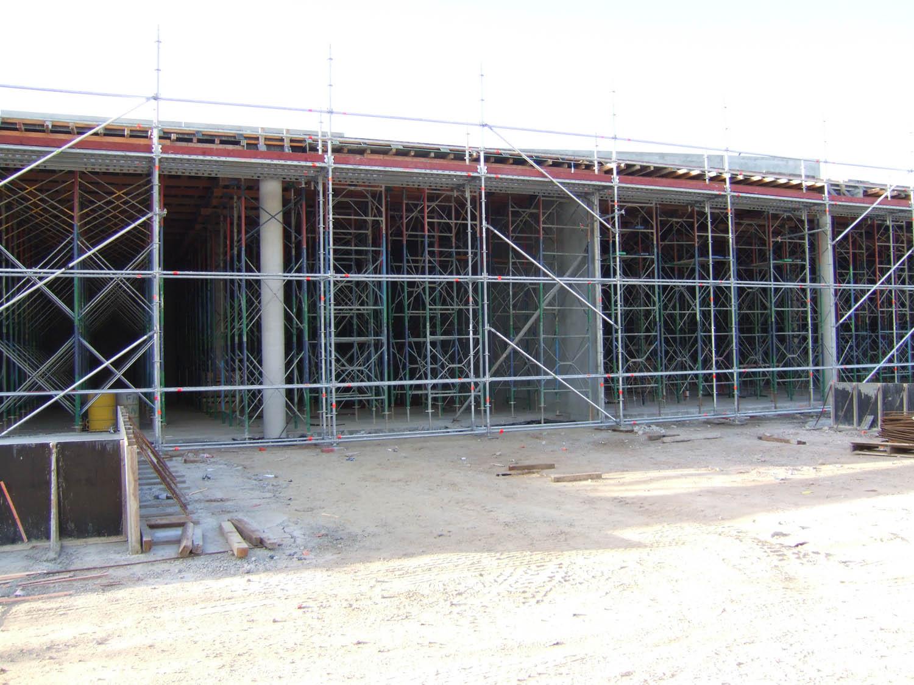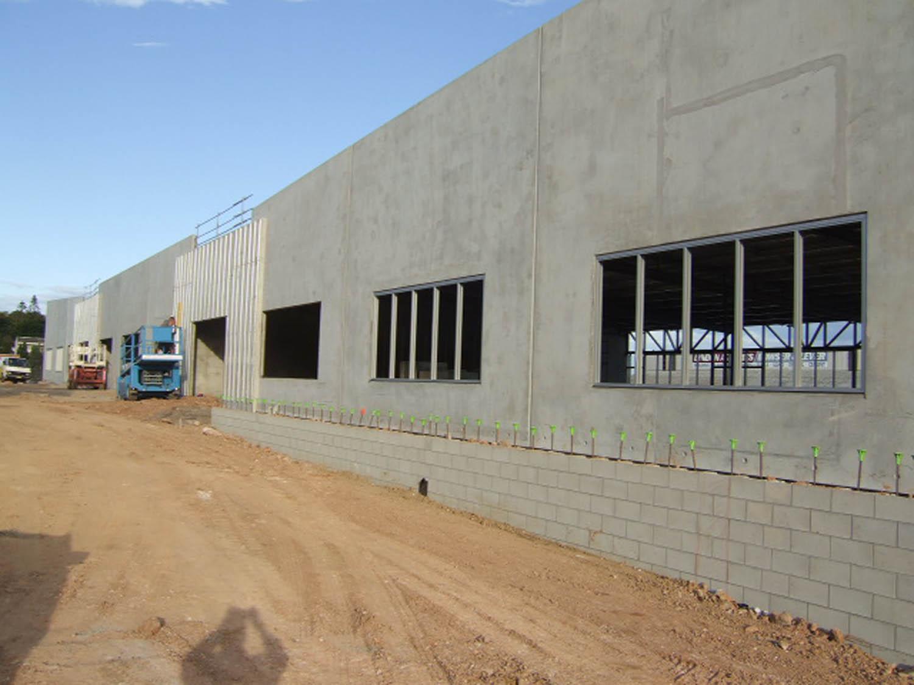Construction of warehousing and storage facility. 2 levels consisting of a concrete suspended floor and associated driveways and carparks. 2500m2 ground floor; 1900m2 upper level. All including civil works and upgrade of services.
CLIENT
Porteous Holdings
ARCHITECT AND ENGINEERS
McVeigh Consultants
STRUCTURAL & CIVIL ENGINEERS
Hunt Michel & Partners
