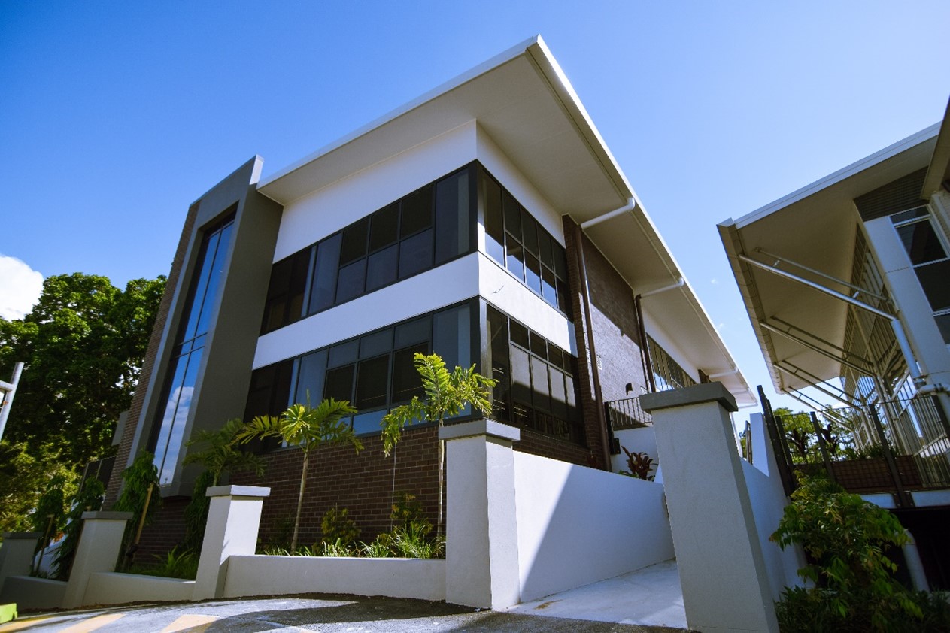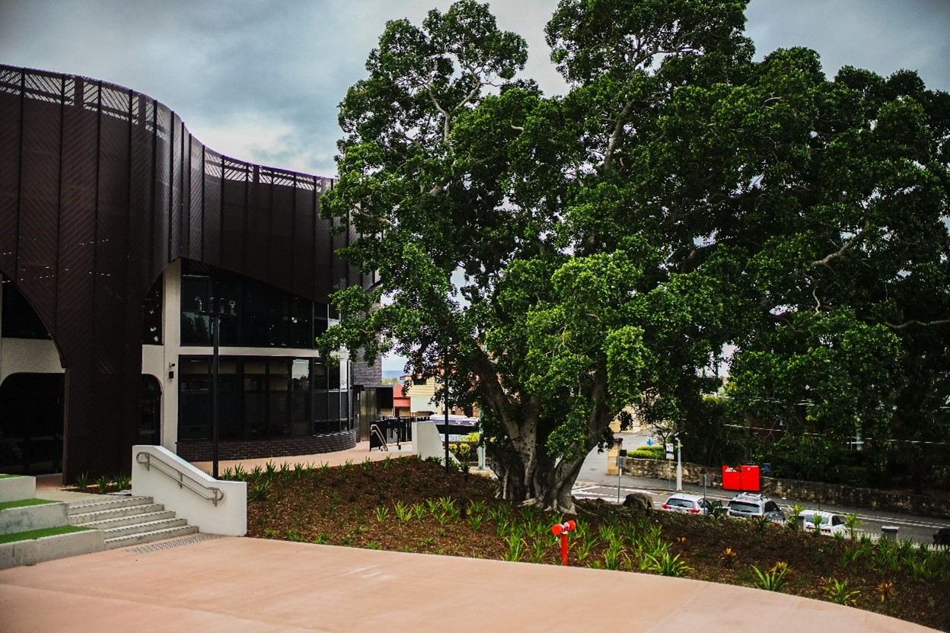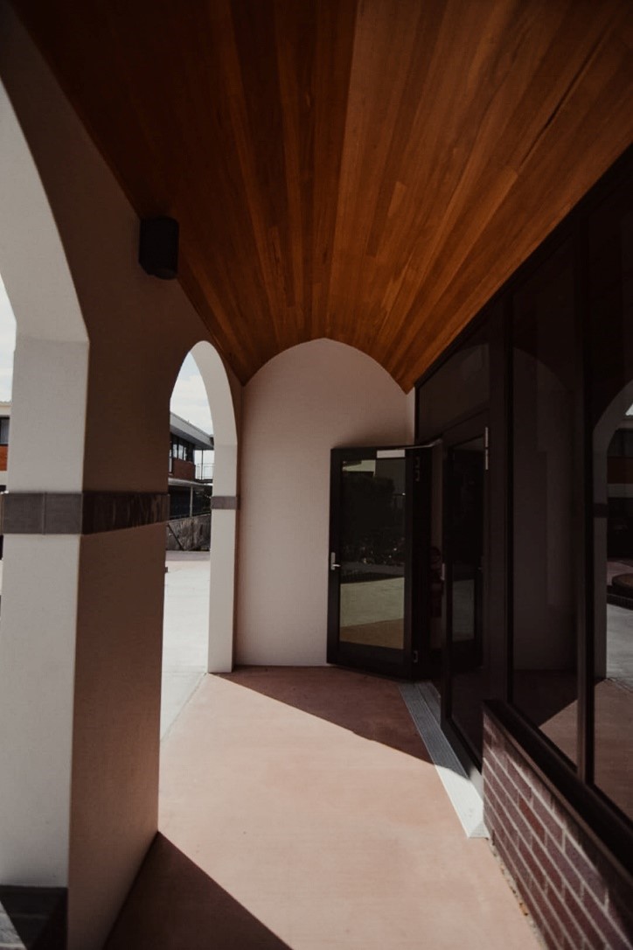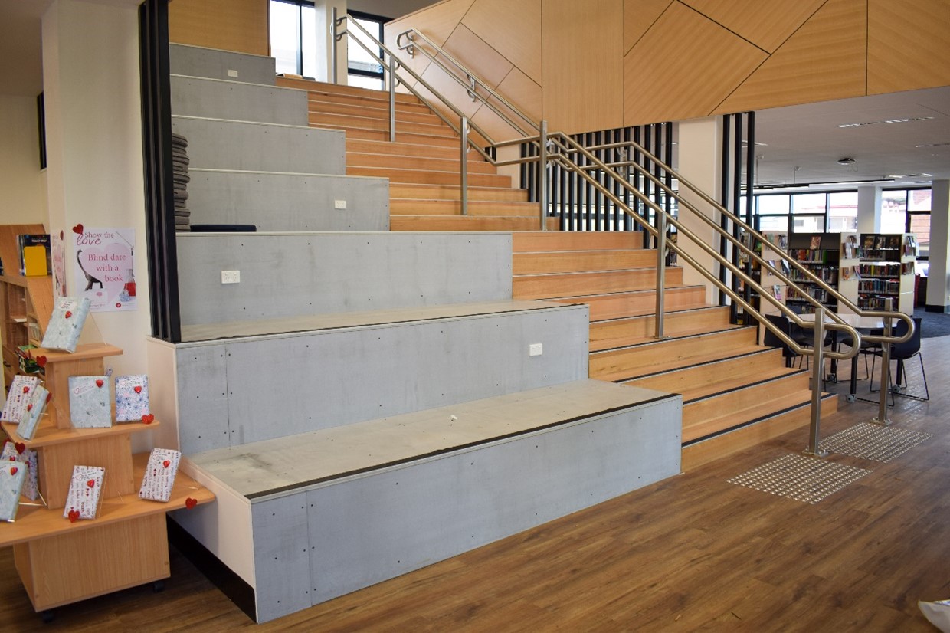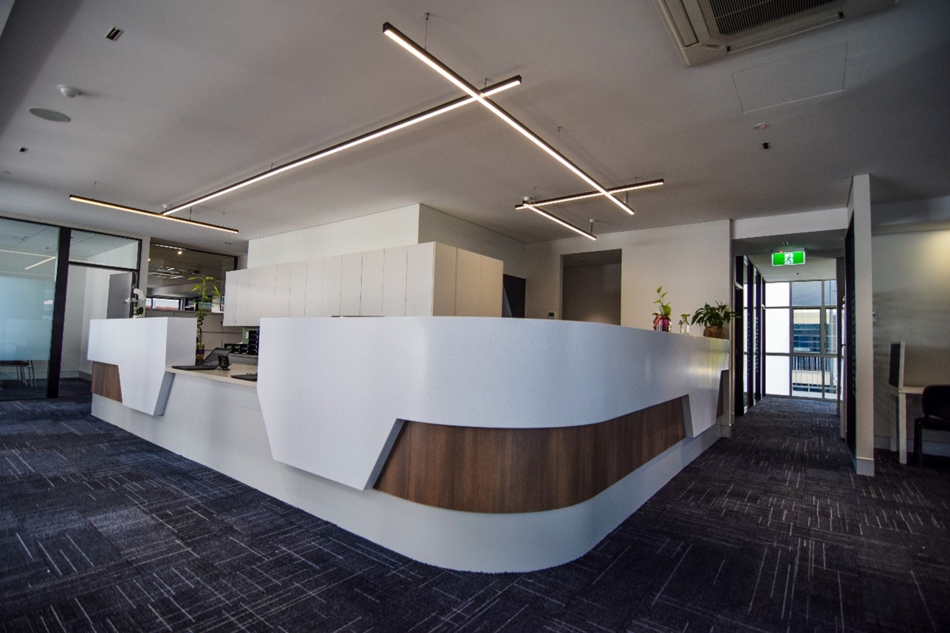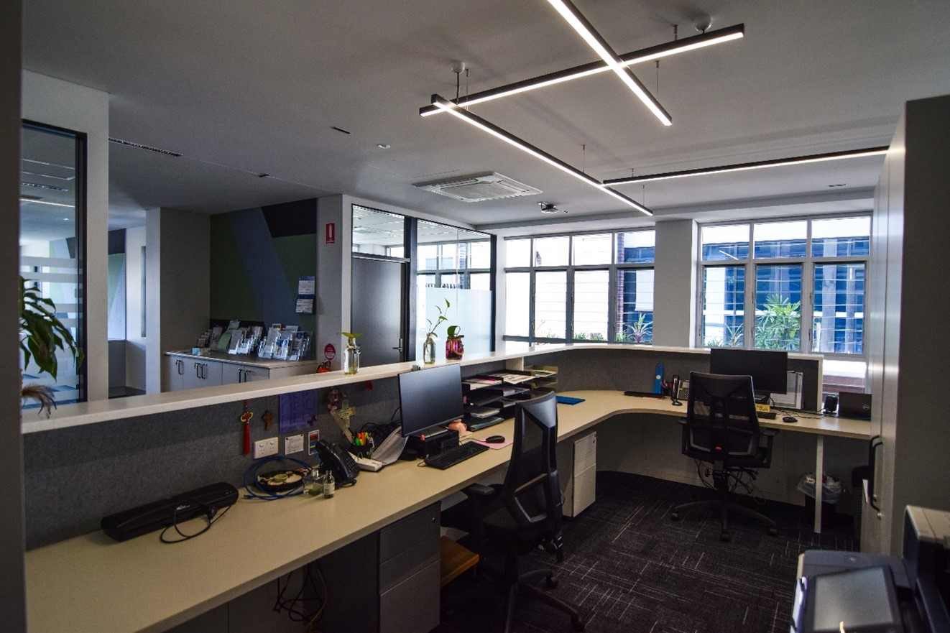The project included, several key phases: demolition of an existing two-storey brick building (O’Brien) and Covered Walkway, as well as pathways and landscaping; construction of a new Open Learning Centre (OLC), AC enclosure, and associated landscape features like decks and pathways connecting the OLC and Horan for accessibility during decanting (Stage 1); refurbishment of the Horan Building’s existing Library space into a Wellness Centre (Stage 2); creation of a new outdoor concrete auditorium with tiered seating (Stage 3); and all related external works including concrete pathways, seating areas, planters, stairs, irrigation systems, retaining structures, fencing, and soft landscaping.
The Open Learning Centre is a two-storey building featuring an additional lift stop and foyer at street level. The structure incorporates brick, reinforced concrete, fibre cement, Colorbond sheeting, and includes an extensive steel-framed sun shading screen.
The Wellness Centre involved an internal fitout with minor external building work, including mechanical vents and pipework.
The project was completed in stages to allow one stage to be opened for use prior to the next stage starting.

