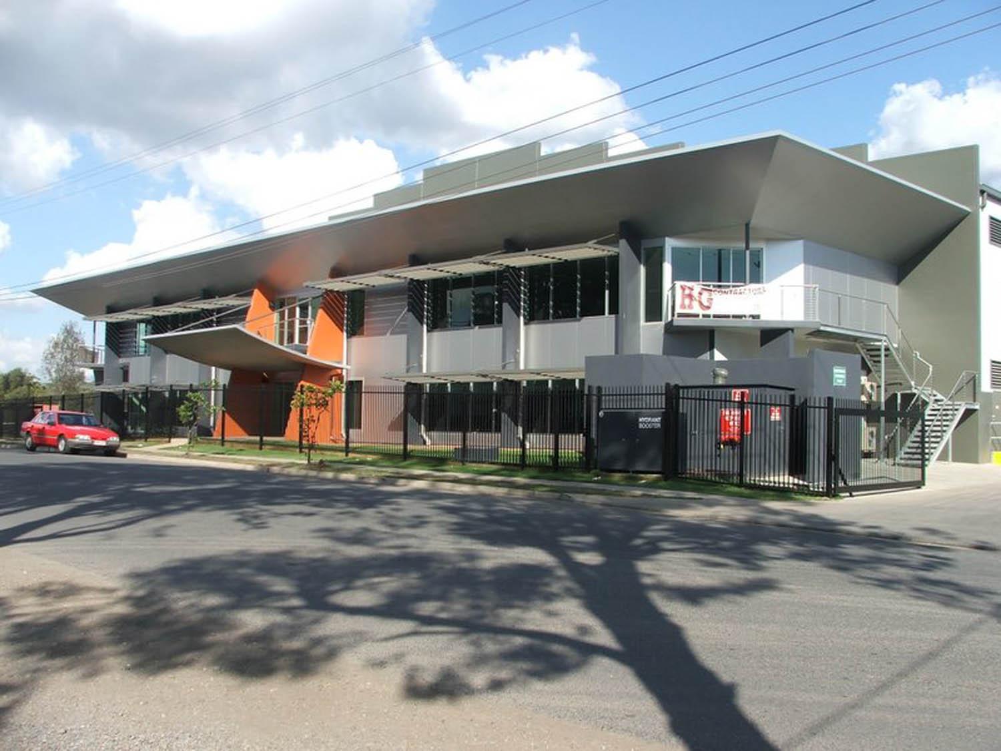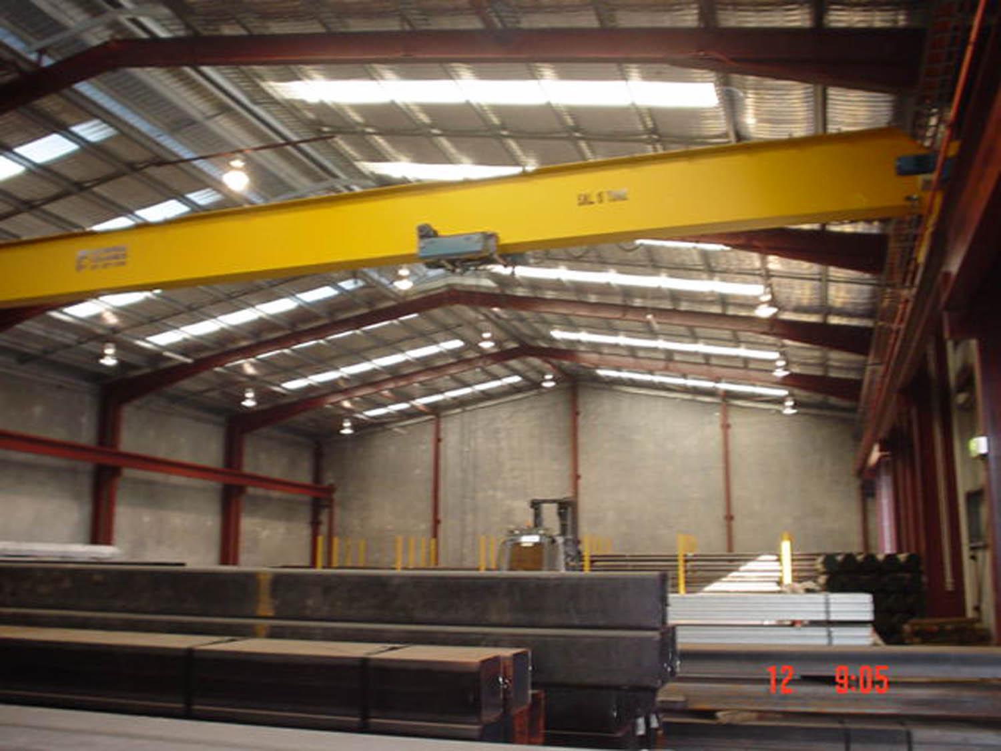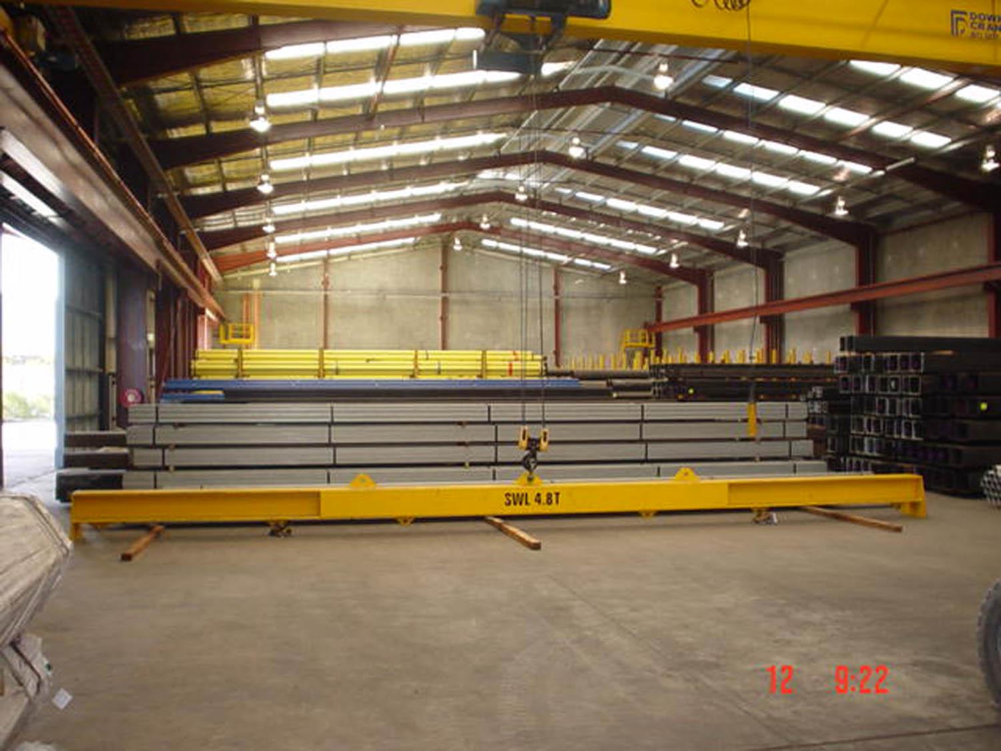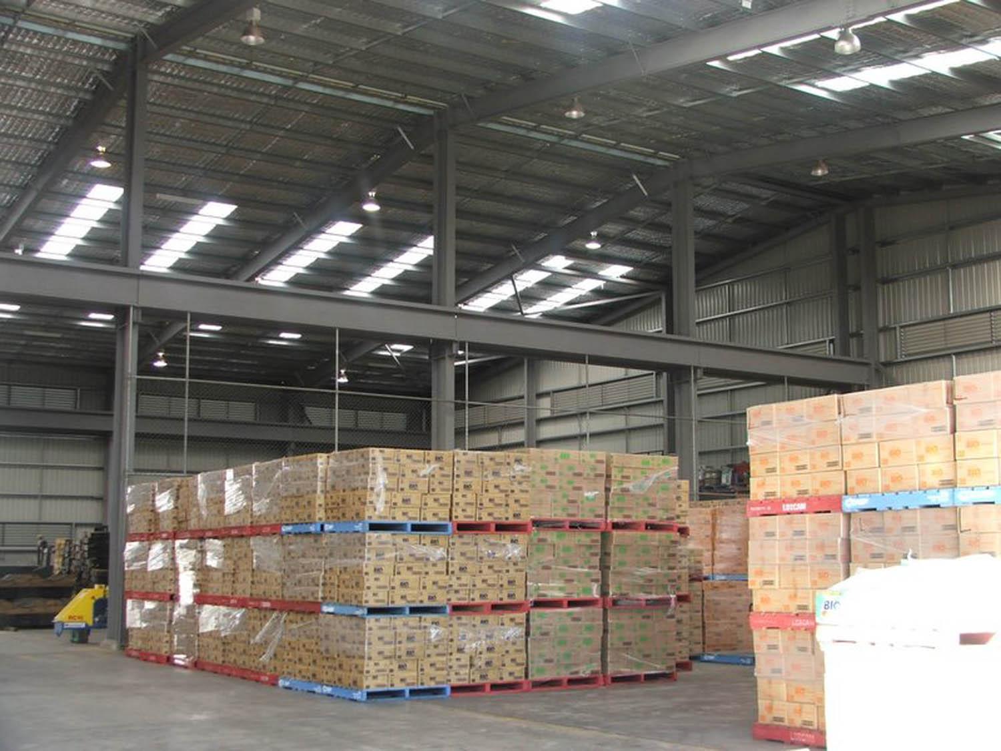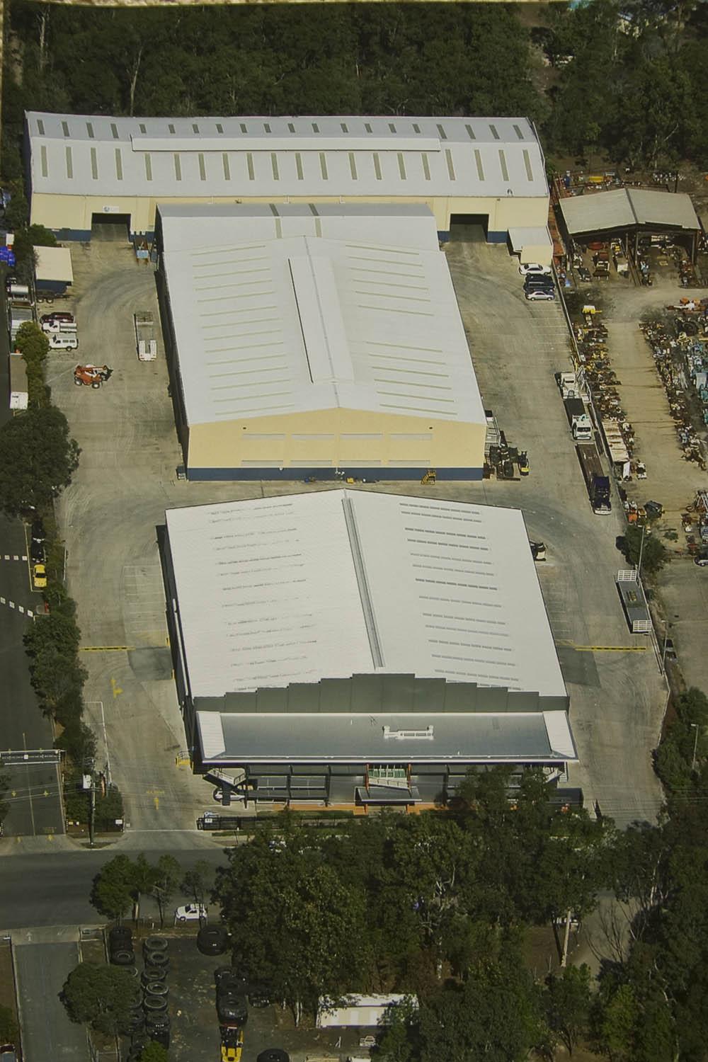Construction of 2 stage project. Stage 1 – Warehouse A & Warehouse B consisting of 4,000sqm of warehousing, 1,000sqm of covered hardstand and a further 3,000sqm of hardstand to include all utilities. Stage 2 – 2,000sqm of Warehouse C & Administration Building consisting of 2,000sqm of warehouse, 800sqm of two level office building, vehicle wash down bay.
CLIENT
Turners Transport
DESIGNER
Wayne Gamble
STRUCTURAL & CIVIL ENGINEERS
Hunt Michel & Partners
